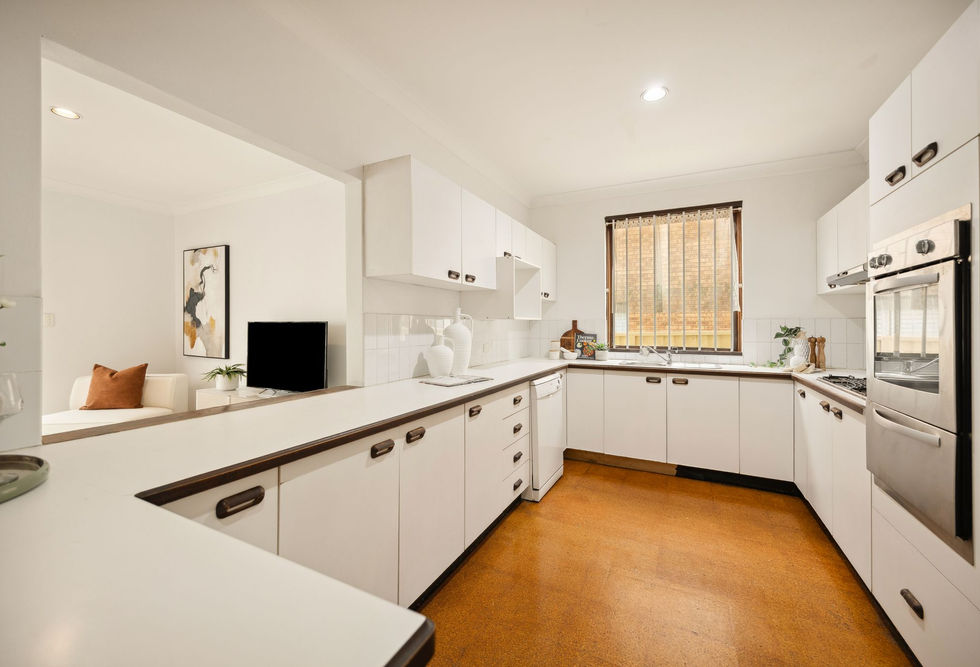Property Details
Property Type
House
Bedrooms
5
Bathrooms
3
Cars
2
Property Description
Nestled on a landscaped block within a tightly held family-friendly enclave, this character-filled home delivers a stylish balance of warmth, comfort and lifestyle appeal with scope to further enhance or develop (STCA). Defined by its soaring sloped ceilings, timber flooring and ambient fireplace, the home reveals a bright layout with extensive sliding doors that invite effortless in/outdoor living.
Perfect for entertaining, it reveals an elevated deck with a curved pergola and an expansive, child-friendly yard and gated swimming pool, backdropped by lush greenery. The property offers a lifestyle of space, privacy and future potential just 200m from Dean Reserve and St Annes Reserve. It also close to local schools, shops and transportation.
Blue ribbon location, live now and build later - supersized 713sqm land parcel
Original residence plus rear extension and upper floor extension, fit for a large family
Outstanding potential to add value, build your dream home or duplex (STCA)
Light-filled living features high sloped ceilings, timber floors and a central fireplace
Expansive sliding doors blur in/outdoors, enhancing the interior's flow and light
Elevated entertainers' deck with a curved pergola captures a serene leafy outlook
The landscaped backyard boasts a level lawn and a secure gated swimming pool
Neatly kept kitchen includes a servery, ample storage and quality steel appliances
Five double bedrooms, each complete with a built-in wardrobe, master ensuite
Modern bathroom with floor-to-ceiling tiles, spa and rainshower, external laundry
Move-in ready with exciting potential to personalise, renovate or redevelop (STCA)
Single lock-up garage with an adjoining carport, ample off-street parking available
Located within 3.6km of Strathfield Station, Strathfield Plaza and premier schools
Contact Agent
Norman So
0410 523 868
Property Location
12 Gregory St, Strathfield South NSW 2136, Australia





