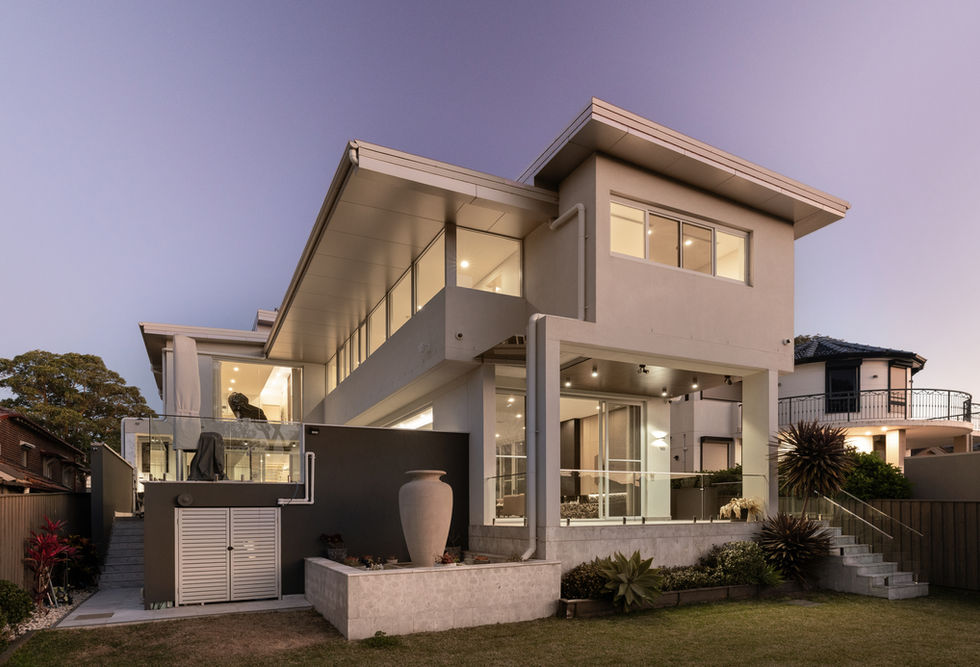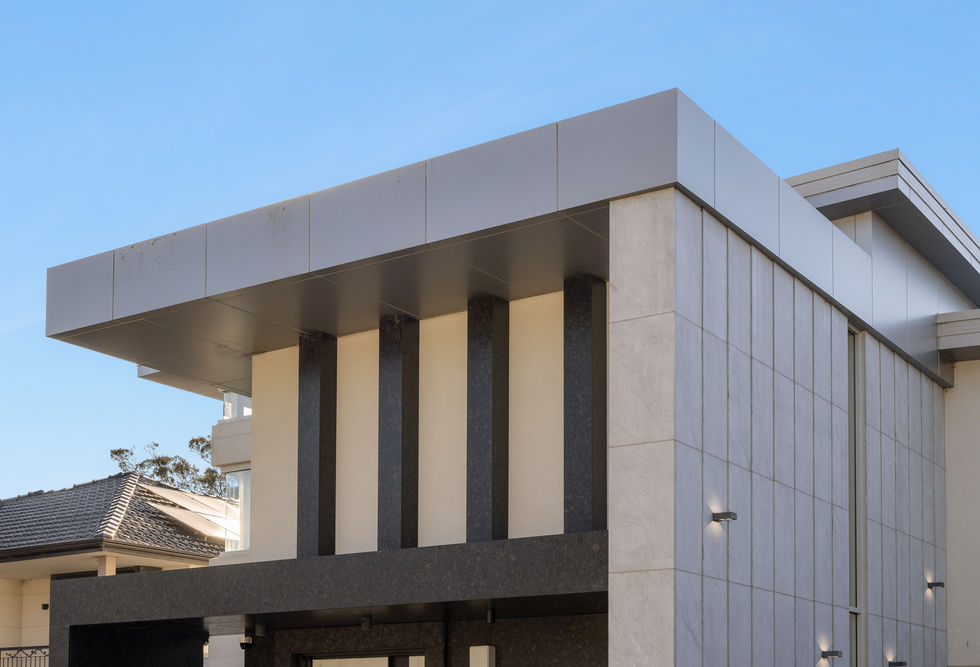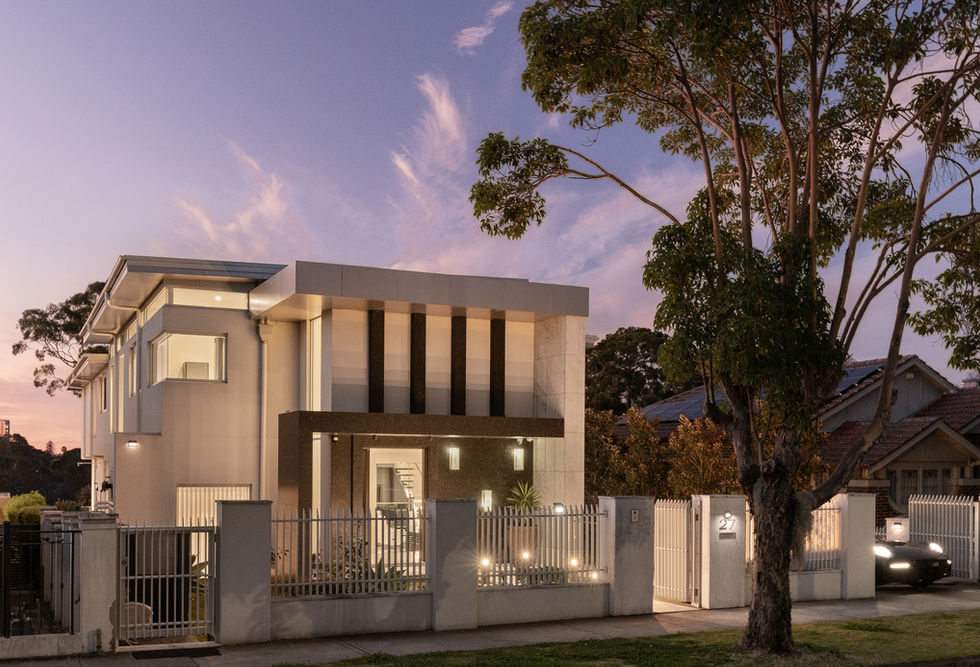Property Details
Property Type
House
Bedrooms
5
Bathrooms
5
Cars
10
Property Description
Set across an expansive 809sqm parcel with a prized north-to-rear orientation, this landmark residence defines contemporary prestige in a tightly held Strathfield address. Designed for grand-scale entertaining and effortless family living, the interiors are beautifully appointed with marble finishes, soaring proportions and seamless in/outdoor flow. Multiple levels of living and recreation are enhanced by an internal lift, while an extraordinary 10-car garage highlights the homes' rarity. A resort-inspired alfresco zone with a poolside terrace and barbecue kitchen completes the space, ensuring year-round enjoyment and lifestyle appeal.
Custom designed double brick and concrete trophy home by SOME studios
Extensive use of custom imported Italian marble & bespoke veneer joinery
A vast 809sqm parcel oriented north-to-rear, optimising day-round natural light
Grand marble foyer with an internal lift, ease of access across multiple levels
Expansive interiors transition effortlessly to a sunlit patio and landscaped garden
A collection of recreational spaces include a games retreat and a billiards room
Alfresco terrace with a full outdoor kitchen, lap pool, spa and private surrounds
Marble-appointed island kitchen reveals premium appliances and bespoke joinery
Five bedrooms, including four with private ensuites, plus a dedicated home office
Master suite appointed with his/her built-in robes, marble ensuite with a bathtub
Secure garaging for up to 10 cars, ducted air-conditioning and botanical outlooks
Positioned within minutes of elite Strathfield schools, transport links and town centre
Contact Agent
Norman So
0410 523 868
Property Location
27 Oxford Rd, Strathfield NSW 2135, Australia
























